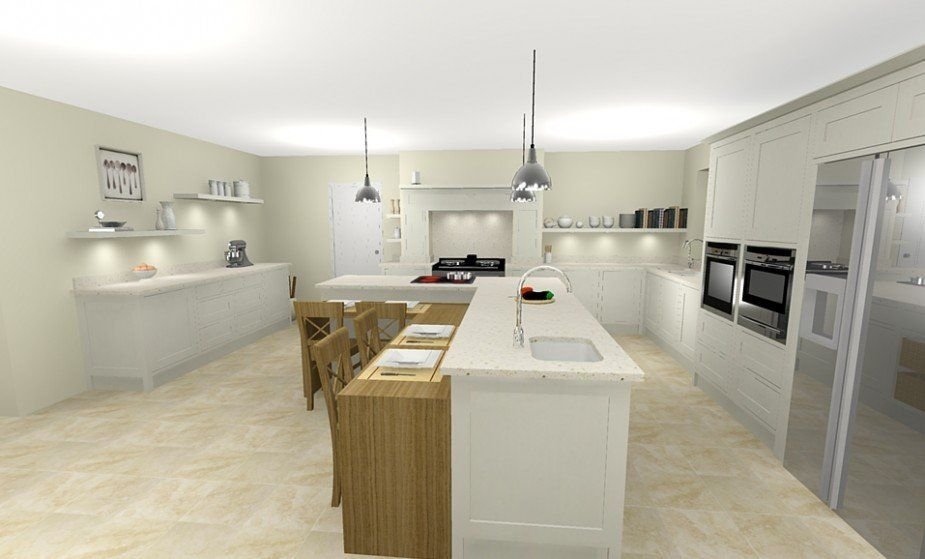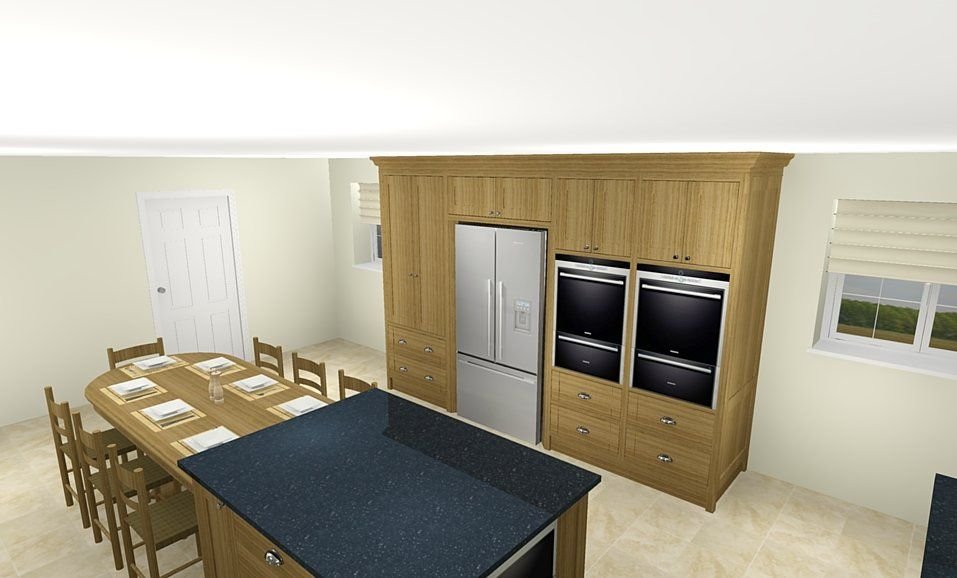3D Computer-Generated Drawings
As a part of your design process, we use the latest computer software to sketch out a plan for your kitchen. Once you have dreamt up your ideas for your appliances, worktops, colours, timber types and all other small details, we draw up your design with incredible detail, giving you an almost perfect impression of your final kitchen or interior before we commence construction.
Take a look at some of the 3D drawings from our portfolio of projects.










































